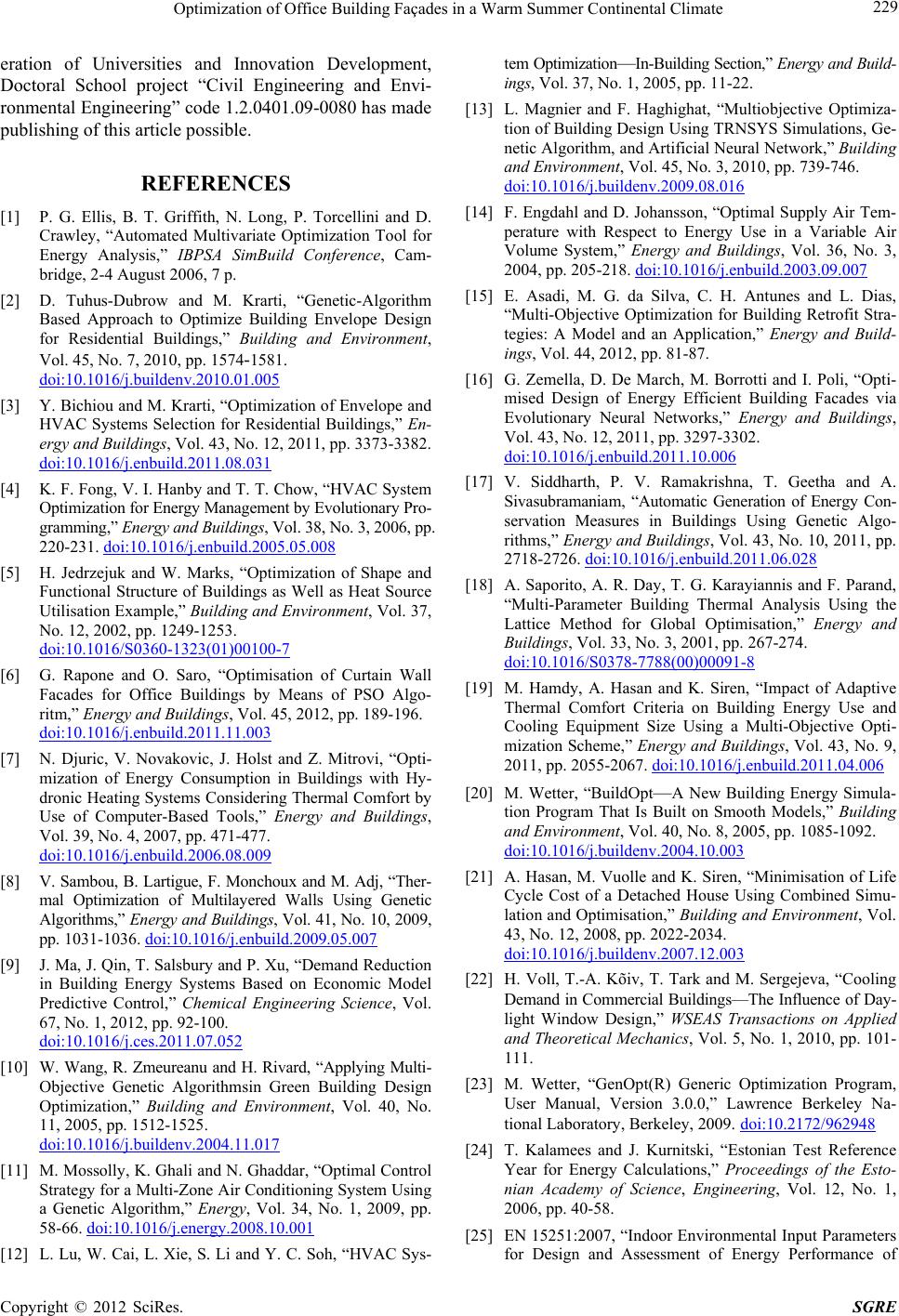
Optimization of Office Building Façades in a Warm Summer Continental Climate 229
eration of Universities and Innovation Development,
Doctoral School project “Civil Engineering and Envi-
ronmental Engineering” code 1.2.0401.09-0080 has made
publishing of this article possible.
REFERENCES
[1] P. G. Ellis, B. T. Griffith, N. Long, P. Torcellini and D.
Crawley, “Automated Multivariate Optimization Tool for
Energy Analysis,” IBPSA SimBuild Conference, Cam-
bridge, 2-4 August 2006, 7 p.
[2] D. Tuhus-Dubrow and M. Krarti, “Genetic-Algorithm
Based Approach to Optimize Building Envelope Design
for Residential Buildings,” Building and Environment,
Vol. 45, No. 7, 2010, pp. 1574-1581.
doi:10.1016/j.buildenv.2010.01.005
[3] Y. Bichiou and M. Krarti, “Optimization of Envelope and
HVAC Systems Selection for Residential Buildings,” En-
ergy and Buildings, Vol. 43, No. 12, 2011, pp. 3373-3382.
doi:10.1016/j.enbuild.2011.08.031
[4] K. F. Fong, V. I. Hanby and T. T. Chow, “HVAC System
Optimization for Energy Management by Evolutionary Pro-
gramming,” Energy and Buildings, Vol. 38, No. 3, 2006, pp.
220-231. doi:10.1016/j.enbuild.2005.05.008
[5] H. Jedrzejuk and W. Marks, “Optimization of Shape and
Functional Structure of Buildings as Well as Heat Source
Utilisation Example,” Building and Environment, Vol. 37,
No. 12, 2002, pp. 1249-1253.
doi:10.1016/S0360-1323(01)00100-7
[6] G. Rapone and O. Saro, “Optimisation of Curtain Wall
Facades for Office Buildings by Means of PSO Algo-
ritm,” Energy and Buildings, Vol. 45, 2012, pp. 189-196.
doi:10.1016/j.enbuild.2011.11.003
[7] N. Djuric, V. Novakovic, J. Holst and Z. Mitrovi, “Opti-
mization of Energy Consumption in Buildings with Hy-
dronic Heating Systems Considering Thermal Comfort by
Use of Computer-Based Tools,” Energy and Buildings,
Vol. 39, No. 4, 2007, pp. 471-477.
doi:10.1016/j.enbuild.2006.08.009
[8] V. Sambou, B. Lartigue, F. Monchoux and M. Adj, “Ther-
mal Optimization of Multilayered Walls Using Genetic
Algorithms,” Energy an d Buildings, Vol. 41, No. 10, 2009,
pp. 1031-1036. doi:10.1016/j.enbuild.2009.05.007
[9] J. Ma, J. Qin, T. Salsbury and P. Xu, “Demand Reduction
in Building Energy Systems Based on Economic Model
Predictive Control,” Chemical Engineering Science, Vol.
67, No. 1, 2012, pp. 92-100.
doi:10.1016/j.ces.2011.07.052
[10] W. Wang, R. Zmeureanu and H. Rivard, “Applying Multi-
Objective Genetic Algorithmsin Green Building Design
Optimization,” Building and Environment, Vol. 40, No.
11, 2005, pp. 1512-1525.
doi:10.1016/j.buildenv.2004.11.017
[11] M. Mossolly, K. Ghali and N. Ghaddar, “Optimal Control
Strategy for a Multi-Zone Air Conditioning System Using
a Genetic Algorithm,” Energy, Vol. 34, No. 1, 2009, pp.
58-66. doi:10.1016/j.energy.2008.10.001
[12] L. Lu, W. Cai, L. Xie, S. Li and Y. C. Soh, “HVAC Sys-
tem Optimization—In-Building Section,” Energy and Build-
ings, Vol. 37, No. 1, 2005, pp. 11-22.
[13] L. Magnier and F. Haghighat, “Multiobjective Optimiza-
tion of Building Design Using TRNSYS Simulations, Ge-
netic Algorithm, and Artificial Neural Network,” Building
and Environment, Vol. 45, No. 3, 2010, pp. 739-746.
doi:10.1016/j.buildenv.2009.08.016
[14] F. Engdahl and D. Johansson, “Optimal Supply Air Tem-
perature with Respect to Energy Use in a Variable Air
Volume System,” Energy and Buildings, Vol. 36, No. 3,
2004, pp. 205-218. doi:10.1016/j.enbuild.2003.09.007
[15] E. Asadi, M. G. da Silva, C. H. Antunes and L. Dias,
“Multi-Objective Optimization for Building Retrofit Stra-
tegies: A Model and an Application,” Energy and Build-
ings, Vol. 44, 2012, pp. 81-87.
[16] G. Zemella, D. De March, M. Borrotti and I. Poli, “Opti-
mised Design of Energy Efficient Building Facades via
Evolutionary Neural Networks,” Energy and Buildings,
Vol. 43, No. 12, 2011, pp. 3297-3302.
doi:10.1016/j.enbuild.2011.10.006
[17] V. Siddharth, P. V. Ramakrishna, T. Geetha and A.
Sivasubramaniam, “Automatic Generation of Energy Con-
servation Measures in Buildings Using Genetic Algo-
rithms,” Energy and Buildings, Vol. 43, No. 10, 2011, pp.
2718-2726. doi:10.1016/j.enbuild.2011.06.028
[18] A. Saporito, A. R. Day, T. G. Karayiannis and F. Parand,
“Multi-Parameter Building Thermal Analysis Using the
Lattice Method for Global Optimisation,” Energy and
Buildings, Vol. 33, No. 3, 2001, pp. 267-274.
doi:10.1016/S0378-7788(00)00091-8
[19] M. Hamdy, A. Hasan and K. Siren, “Impact of Adaptive
Thermal Comfort Criteria on Building Energy Use and
Cooling Equipment Size Using a Multi-Objective Opti-
mization Scheme,” Energy and Buildings, Vol. 43, No. 9,
2011, pp. 2055-2067. doi:10.1016/j.enbuild.2011.04.006
[20] M. Wetter, “BuildOpt—A New Building Energy Simula-
tion Program That Is Built on Smooth Models,” Building
and Environment, Vol. 40, No. 8, 2005, pp. 1085-1092.
doi:10.1016/j.buildenv.2004.10.003
[21] A. Hasan, M. Vuolle and K. Siren, “Minimisation of Life
Cycle Cost of a Detached House Using Combined Simu-
lation and Optimisation,” Building and Environment, Vol.
43, No. 12, 2008, pp. 2022-2034.
doi:10.1016/j.buildenv.2007.12.003
[22] H. Voll, T.-A. Kõiv, T. Tark and M. Sergejeva, “Cooling
Demand in Commercial Buildings—The Influence of Day-
light Window Design,” WSEAS Transactions on Applied
and Theoretical Mechanics, Vol. 5, No. 1, 2010, pp. 101-
111.
[23] M. Wetter, “GenOpt(R) Generic Optimization Program,
User Manual, Version 3.0.0,” Lawrence Berkeley Na-
tional Laboratory, Berkeley, 2009. doi:10.2172/962948
[24] T. Kalamees and J. Kurnitski, “Estonian Test Reference
Year for Energy Calculations,” Proceedings of the Esto-
nian Academy of Science, Engineering, Vol. 12, No. 1,
2006, pp. 40-58.
[25] EN 15251:2007, “Indoor Environmental Input Parameters
for Design and Assessment of Energy Performance of
Copyright © 2012 SciRes. SGRE