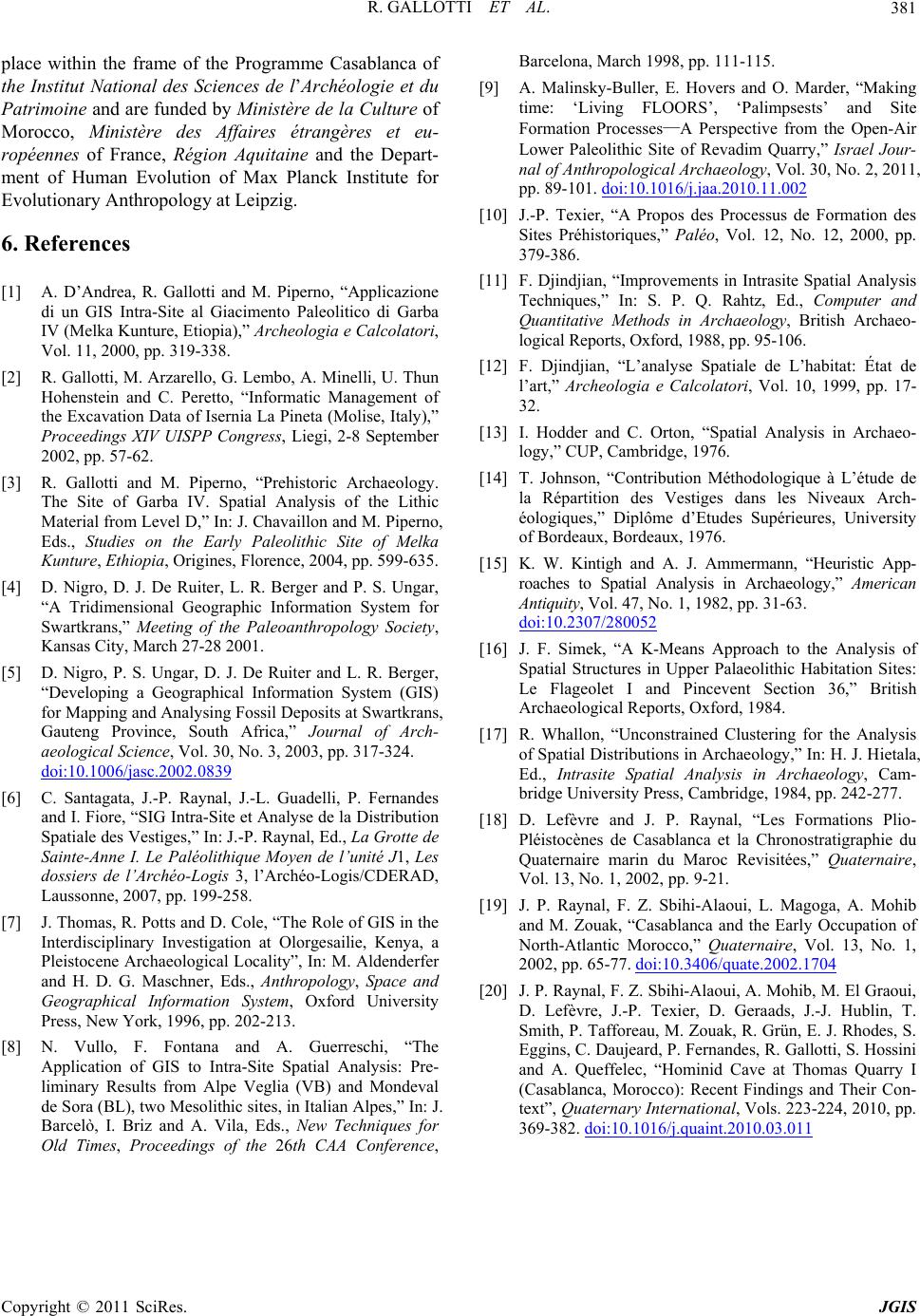
R. GALLOTTI ET AL.381
place within the frame of the Programme Casablanca of
the Institut National des Sciences de l’Archéologie et du
Patrimoine and are funded by Ministère de la Culture of
Morocco, Ministère des Affaires étrangères et eu-
ropéennes of France, Région Aquitaine and the Depart-
ment of Human Evolution of Max Planck Institute for
Evoluti onary Ant hropology at Leipzig.
6. References
[1] A. D’Andrea, R. Gallotti and M. Piperno, “Applicazione
di un GIS Intra-Site al Giacimento Paleolitico di Garba
IV (Melka Kunture, Etiopia),” Archeologia e Calcolatori,
Vol. 11, 2000, pp. 319-338.
[2] R. Gallotti, M. Arzarello, G. Lembo, A. Minelli, U. Thun
Hohenstein and C. Peretto, “Informatic Management of
the Excavation Data of Isernia La Pineta (Molise, Italy),”
Proceedings XIV UISPP Congress, Liegi, 2-8 September
2002, pp. 57-62.
[3] R. Gallotti and M. Piperno, “Prehistoric Archaeology.
The Site of Garba IV. Spatial Analysis of the Lithic
Material from Level D,” In: J. Chavaillon and M. Piperno,
Eds., Studies on the Early Paleolithic Site of Melka
Kunture, Ethiopia, Origines, Florence, 2004, pp. 599-635.
[4] D. Nigro, D. J. De Ruiter, L. R. Berger and P. S. Ungar,
“A Tridimensional Geographic Information System for
Swartkrans,” Meeting of the Paleoanthropology Society,
Kansas City, March 27-28 2001.
[5] D. Nigro, P. S. Ungar, D. J. De Ruiter and L. R. Berger,
“Developing a Geographical Information System (GIS)
for Mapping and Analysing Fossil Deposits at Swartkrans,
Gauteng Province, South Africa,” Journal of Arch-
aeological Science, Vol. 30, No. 3, 2003, pp. 317-324.
doi:10.1006/jasc.2002.0839
[6] C. Santagata, J.-P. Raynal, J.-L. Guadelli, P. Fernandes
and I. Fiore, “SIG Intra-Site et Analyse de la Distribution
Spatiale des Vestiges,” In: J.-P. Raynal, Ed., La Grotte de
Sainte-Anne I. Le Paléolithique Moyen de l’unité J1, Les
dossiers de l’Archéo-Logis 3, l’Archéo-Logis/CDERAD,
Laussonne, 2007, pp. 199-258.
[7] J. Thomas, R. Potts and D. Cole, “The Role of GIS in the
Interdisciplinary Investigation at Olorgesailie, Kenya, a
Pleistocene Archaeological Locality”, In: M. Aldenderfer
and H. D. G. Maschner, Eds., Anthropology, Space and
Geographical Information System, Oxford University
Press, New York, 1996, pp. 202-213.
[8] N. Vullo, F. Fontana and A. Guerreschi, “The
Application of GIS to Intra-Site Spatial Analysis: Pre-
liminary Results from Alpe Veglia (VB) and Mondeval
de Sora (BL), two Mesolithic sites, in Italian Alpes,” In: J.
Barcelò, I. Briz and A. Vila, Eds., New Techniques for
Old Times, Proceedings of the 26th CAA Conference,
Barcelona, March 1998, pp. 111-115.
[9] A. Malinsky-Buller, E. Hovers and O. Marder, “Making
time: ‘Living FLOORS’, ‘Palimpsests’ and Site
Formation Processes—A Perspective from the Open-Air
Lower Paleolithic Site of Revadim Quarry,” Israel Jour-
nal of Anthropological Archaeology, Vol. 30, No. 2, 2011,
pp. 89-101. doi:10.1016/j.jaa.2010.11.002
[10] J.-P. Texier, “A Propos des Processus de Formation des
Sites Préhistoriques,” Paléo, Vol. 12, No. 12, 2000, pp.
379-386.
[11] F. Djindjian, “Improvements in Intrasite Spatial Analysis
Techniques,” In: S. P. Q. Rahtz, Ed., Computer and
Quantitative Methods in Archaeology, British Archaeo-
logical Reports, Oxford, 1988, pp. 95-106.
[12] F. Djindjian, “L’analyse Spatiale de L’habitat: État de
l’art,” Archeologia e Calcolatori, Vol. 10, 1999, pp. 17-
32.
[13] I. Hodder and C. Orton, “Spatial Analysis in Archaeo-
logy,” CUP, Cambridge, 1976.
[14] T. Johnson, “Contribution Méthodologique à L’étude de
la Répartition des Vestiges dans les Niveaux Arch-
éologiques,” Diplôme d’Etudes Supérieures, University
of Bordeaux, Bordeaux, 1976.
[15] K. W. Kintigh and A. J. Ammermann, “Heuristic App-
roaches to Spatial Analysis in Archaeology,” American
Antiquity, Vol. 47, No. 1, 1982, pp. 31-63.
doi:10.2307/280052
[16] J. F. Simek, “A K-Means Approach to the Analysis of
Spatial Structures in Upper Palaeolithic Habitation Sites:
Le Flageolet I and Pincevent Section 36,” British
Archaeological Reports, Oxford, 1984.
[17] R. Whallon, “Unconstrained Clustering for the Analysis
of Spatial Distributions in Archaeology,” In: H. J. Hietala,
Ed., Intrasite Spatial Analysis in Archaeology, Cam-
bridge University Press, Cambridge, 1984, pp. 242-277.
[18] D. Lefèvre and J. P. Raynal, “Les Formations Plio-
Pléistocènes de Casablanca et la Chronostratigraphie du
Quaternaire marin du Maroc Revisitées,” Quaternaire,
Vol. 13, No. 1, 2002, pp. 9-21.
[19] J. P. Raynal, F. Z. Sbihi-Alaoui, L. Magoga, A. Mohib
and M. Zouak, “Casablanca and the Early Occupation of
North-Atlantic Morocco,” Quaternaire, Vol. 13, No. 1,
2002, pp. 65-77. doi:10.3406/quate.2002.1704
[20] J. P. Raynal, F. Z. Sbihi-Ala oui, A. Mohib, M. El Graoui,
D. Lefèvre, J.-P. Texier, D. Geraads, J.-J. Hublin, T.
Smith, P. Tafforeau, M. Zouak, R. Grün, E. J. Rhodes, S.
Eggins, C. Daujeard, P. Fernandes, R. Gallotti, S. Hossini
and A. Queffelec, “Hominid Cave at Thomas Quarry I
(Casablanca, Morocco): Recent Findings and Their Con-
text”, Quaternary International, Vols. 223-224, 2010, pp.
369-382. doi:10.1016/j.quaint.2010.03.011
Copyright © 2011 SciRes. JGIS